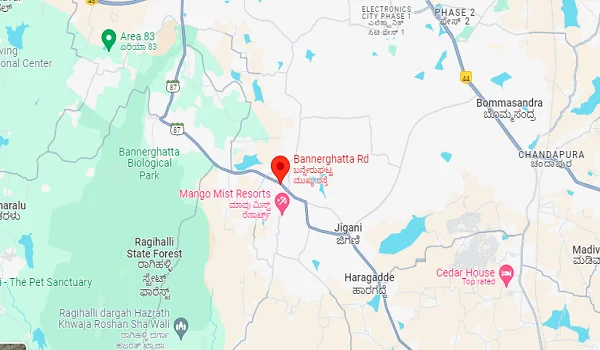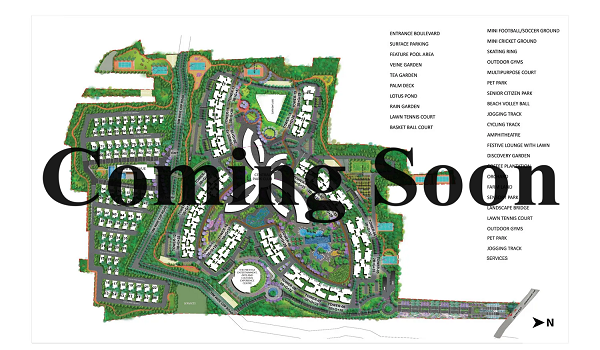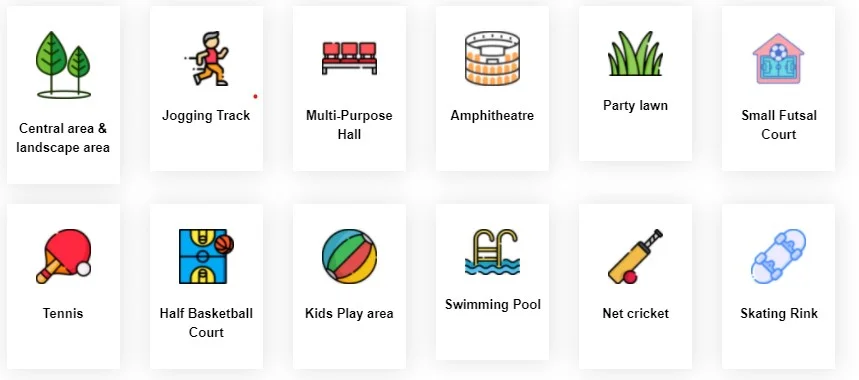Prestige Autumn Leaves is an exquisite residential apartment project in Bannerghatta Road, South Bangalore. Covers an expansive area of land and offers elegant 1, 2, and 3 BHK apartments developed over high-rise towers. The apartments range from 620 sq. ft to 1340 sq. ft. The project has applied for RERA approval. The launch of the project is set for November 2024. The project will be in possession from December 2028 onwards.

Development Type |
Apartment |

Project Location |
Bannerghatta Road |

Total Land Area |
Onrequest |

No. of Units |
Onrequest |

Towers and Blocks |
Onrequest |

Project Status |
Prelaunch |

Unit Variants |
1,2,3 BHK |

Possession Time |
Onrequest |

Rera Approval |
Onrequest |

Prestige Autumn Leaves is located at Bannerghatta Road, Bengaluru, 560076. Located in the South of Bengaluru, the enclave offers excellent connectivity, which makes it a prime area for investors and buyers. As it has excellent connectivity to all areas of the city, the project will have high resale value, good growth potential, and it is best for investment.
The upcoming metro line will boost the connectivity and real estate value of the locality. Also, the area is home to major IT and tech parks, and it is good for working professionals.

Prestige Autumn Leaves' master plan spans over vast acres of land, meticulously crafted with maximum greenery and open space. The project offers orchards and unique themed gardens. The large trees in the enclave provide a serene and balanced environment. The apartments are developed over high-rise towers. The project's master plan indicates grand Entry and Exit points leading to a grand promenade. More than 80 per cent of the land area is dedicated to open spaces and greenery.



The floor plan of Prestige Autumn Leaves provides a scaled drawing of 1, 2, and 3 BHK apartments ranging between 620 sq. ft. and 1340 sq. ft. The project has various floor plans with good space management and contemporary designs.
The placement of rooms varies on each floor and unit, as shown in the floor plan. This allows investors to pick according to their preferences. All the room sizes are indicated in the floor plan, helping buyers understand their homes better. All units are designed according to Vaastu.
| Unit Type | Floor area | Price Range |
|---|---|---|
| 1 BHK | 620 Sq.Ft | Rs. 83 to Rs. 95 lakhs |
| 2 BHK | 980 Sq.Ft | Rs. 1.1 to Rs. 1.4 crores |
| 3 BHK | 1340 Sq.Ft | Rs. 1.6 to Rs. 2 crores |
The price of an apartment in Prestige Autumn Leaves may start at Rs. 75 lakhs. There are flats of different sizes, allowing buyers to choose according to their preferences. The price range for 1, 2, and 3-bedroom apartments varies based on size, amenities, and location within the complex. The pre-launch prices are attractive and builder will offer lot of discounts and deals.

Prestige Autumn Leaves offers more than 40 luxurious amenities to the residents. The project will embrace a luxurious living experience through its amenities. The amenities include a fully furnished clubhouse, a swimming pool, a gymnasium, a party lawn, a pet park, a sports court and many more.
The project has a range of features that will help kids have a great time on holidays with their friends. It provides an opportunity for children to socialize with their friends. They can interact with other kids in the complex, which will help them develop better social skills and make new friends.






Doors
Flooring
Vitrified Tiles
Walls
Ceramic Tiles
Fittings
Others
Prestige Autumn Leaves' specifications share the details of the materials used in the construction process. It also includes premium fixtures in the interiors and exteriors of each dwelling. They include a seismic-resistant RCC structure for framing, the best-quality PVC-insulated copper wires, and CCTV cameras for security. Apartments boast premium-quality paints, anti-skid flooring in bathrooms, and wooden tiles in rooms.
The development epitomizes luxury with high-quality specifications. It defines the property well and promises an unmatched living experience. The property assures a pleasant stay with its comfort and superb lifestyle.

Prestige Autumn Leaves review gives a detailed view of the project, including its pros and cons. Numerous real estate experts have thoroughly analyzed this project and have informed me that it is the best investment option and ideal for end users. The project offers a luxurious living experience in a serene natural setting, with carefully selected amenities and designs to create a peaceful sanctuary for buyers.
Prestige Autumn Leaves offers ultra-luxurious 1, 2, and 3 BHK apartments with modern facilities.
Prestige Autumn Leaves' possession date is from December 2028 onwards. The project has applied for RERA.
The address of Prestige Autumn Leaves is Bannerghatta Road, Bengaluru, 560076.
All the houses of Prestige Autumn Leaves are built according to Vaastu, which helps everyone to attract positive energy.

One of India's most reputable residential developers, Irfan Razak, established the Prestige Group in Bangalore in 1986. The company, well-known for creating opulent residential and commercial buildings, has grown nationwide and has finished several projects in important Indian cities like Bangalore, Mumbai, Chennai, Hyderabad, and Delhi.
Milestones of Prestige Group:Disclaimer: Any content mentioned in this website is for information purpose only and Prices are subject to change without notice. This website is just for the purpose of information only and not to be considered as an official website.
|
|