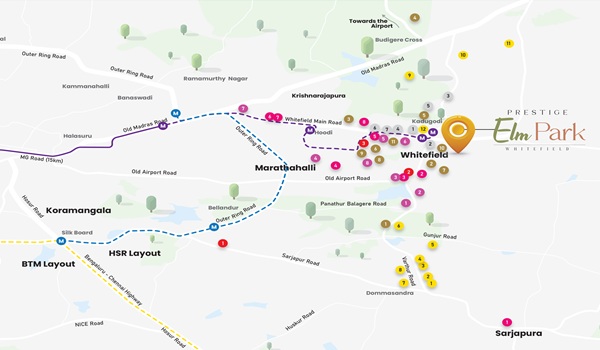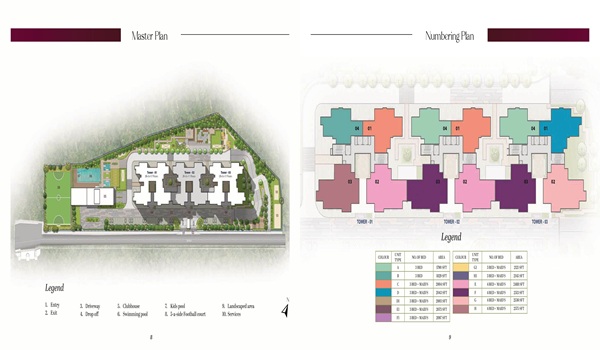Prestige Elm Park is a stunning apartment project in Whitefield, East Bangalore. It is a multi-story boutique luxury development scattered across 3.98 acre of land. It offers ultra-luxurious 3 and 4 BHK apartments with sizes ranging from 1790 sq. ft. to 2575 sq. ft. The project offers a total of 192 apartments, which are developed over 3 towers, each having 2B + G + 17,11 floors. The project has received RERA approval. It will be available for possession from August 2026 onwards.

Development Type |
Apartment |

Project Location |
Whitefield |

Total Land Area |
3.98 acres |

No. of Units |
192 units |

Towers and Blocks |
3 Towers, 2B + G + 17 floors |

Project Status |
Ongoing |

Unit Variants |
3,4 BHK |

Possession Time |
August 2026 |

Rera Approval |
PR/250123/005667 |

The exact location of Prestige Elm Park is Atrium Rd, Channasandra, Bengaluru, Karnataka 560067. The project location enjoys a high accessibility index and is easily connected to key areas of Bangalore. Excellent connectivity has significantly increased the housing demand in Whitefield. Four-lane roads via Mahadevapura and Marathahalli connect Whitefield seamlessly with other parts of Bangalore. Some of these key roads are HAL Old Airport Road, Outer Ring Road, ITPL Main Road, Whitefield-Sarjapur Road, and Old Madras Road.
Living in Whitefield, Bangalore, places residents in close proximity of major IT workplaces such as ITPL, EPIP Zone, ORR, and more. This convenience is a major advantage for professionals working in the tech industry, reducing commute times and enhancing work-life balance. The presence of these IT hubs also offers ample opportunities for networking and career growth.

The master plan of Prestige Elm Park is spread over 3.98 acre of promised land in Whitefield. Apartments are well-crafted in 3 high-rise towers. All towers are perfectly placed to provide serene view of the surroundings. The master plan shows the full layout and helps buyers visualize the project. Buyers can review the master plans in advance to make better decisions. It shows the outdoor amenities, landscaped gardens, driveway, entry and exit points.


The floor plan of Prestige Elm Park is the layout of 3 and 4 BHK apartments in the project. The apartments range in size from 1790 sq. ft. to 2575 sq. ft. All units are vaastu based and provide a positive vibe to the residents. It is a blueprint that displays the interior structure of a design from the above. It includes the size of each room, dimensions, and the distance between the walls.
| Unit Type | Floor area | Price Range |
|---|---|---|
| 3 BHK | 1790 sq. ft to 2145 sq. ft | Rs. 2.18 Crore Onwards |
| 4 BHK | 2488 sq. ft to 2575 sq. ft | Rs. 2.80 Crore Onwards |
The price of apartments in Prestige Elm Park starts from Rs. 2.18 crores. The apartments in the project are given at a fair prices and in varied price ranges to suit the needs of all buyers. The builder also offers flexible payment plans to attract buyers. The price list of the project is provided, and by looking at it, buyers can easily choose the houses they wish to buy based on their budget and size.

The amenities in Prestige Elm Park include a swimming pool, clubhouse, sports courts, gym, spa, kids' play area, etc. With over 40 first-class indoor and outdoor leisure features, the project caters to the needs of every age group. These amenities are developed across the expansive property to give buyers a posh lifestyle. It is meant to meet the physical recreational, and entertainment choices of the residents.






Doors
Flooring
Vitrified Tiles
Walls
Ceramic Tiles
Fittings
Others
Prestige Elm Park' specifications are top-notch. The project includes the best-quality PVC-insulated copper wires, modern kitchen fittings, flooring, and paint. Apartments here has anti-skid flooring in bathrooms and quality tiles in rooms. The builder has chosen the project's specifications to provide a durable and aesthetic appeal to the residents.

The reviews of Prestige Elm Park are created after considering the advantages and disadvantages of the project. It is in an exceptional location with easy access to all modes of transportation. A reputed builder develops the project and offers top-notch facilities. It is ranked as one of the best apartment projects in East Bangalore to invest in, as the property prices in the location are increasing rapidly.
Prestige Elm Park offers ultra-luxurious 3 and 4 BHK apartments with premium features.
The project provides 100% power backup to all the units here.
Prestige Elm Park is developing 3.98 acre of land, 80 per cent of which is allotted for greenery and open space.
High-speed lifts are there, which are of sufficient capacity and size for all floors. There is a service lift to carry heavy goods.
The size of apartments in Prestige Elm Park ranges between 1790 sq. ft. and 2575 sq. ft. All the units are spacious and meticulously crafted to offer a premium living space.

One of India's most reputable residential developers, Irfan Razak, established the Prestige Group in Bangalore in 1986. The company, well-known for creating opulent residential and commercial buildings, has grown nationwide and has finished several projects in important Indian cities like Bangalore, Mumbai, Chennai, Hyderabad, and Delhi.
Milestones of Prestige Group:Disclaimer: Any content mentioned in this website is for information purpose only and Prices are subject to change without notice. This website is just for the purpose of information only and not to be considered as an official website.
|
|