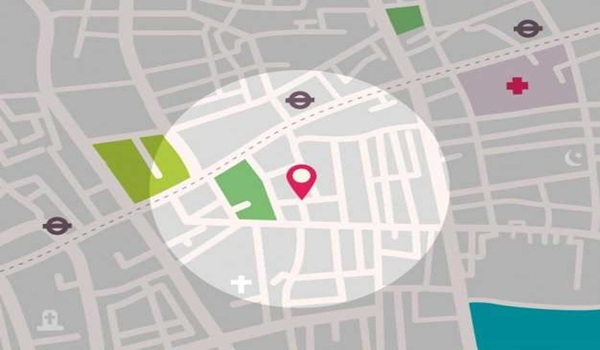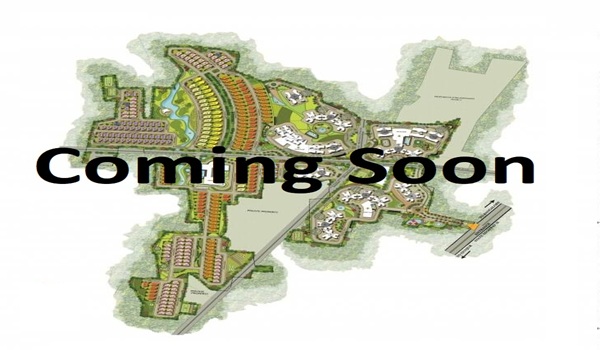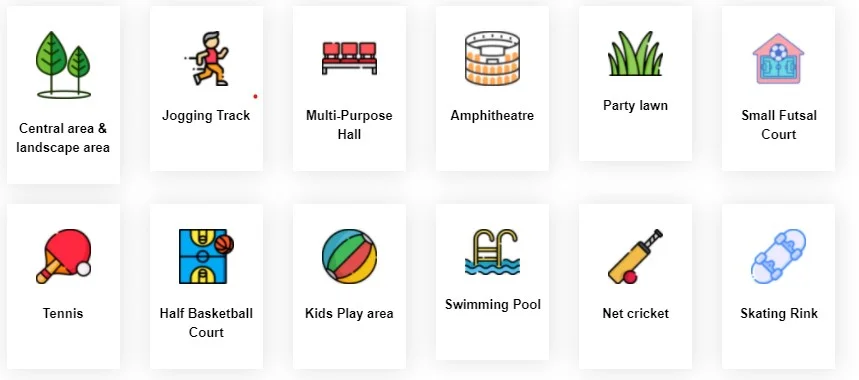Prestige Park Ridge is an elegant ultra-luxury apartment building on Bannerghatta Road, South Bangalore. The project offers spectacularly designed 1, 2, and 3 BHK residences with all the modern conveniences spread over more than 25 acres of land. More than 80 per cent area The project features 1,119 high-rise apartments among 12 structures with levels 17 and 18. The project will launch in 2024, and possession will be from December 2028 onwards.

Development Type |
Apartment |

Project Location |
Bannerghatta Road |

Total Land Area |
25 acres |

No. of Units |
1119 units |

Towers and Blocks |
12 Tower, G+18 Floors |

Project Status |
Ongoing |

Unit Variants |
1,2,3 BHK |

Possession Time |
Dec 2028 |

Rera Approval |
Onrequest |

Prestige Park Ridge is located in Anekal, off Bannerghatta Road, Bangalore, Karnataka, 560083. It is one such project that has good access to the rest of Bangalore and all the needed amenities. The location intersects with Outer Ring Road and the NICE Road, which connects the area to all major city places. Besides, the area has good access to the Metro's Green Line. Bangalore Railway Stations are accessible through this area, and it has a good transport network to travel to all areas of the city.
Bannerghatta Road is in proximity to the IT hubs of Electronic City and Outer Ring Road (ORR). It provides access to multinational companies like IBM, Inatech Info Solutions, Aztec Software and Technology Solutions, Convergys India Solutions, Oracle India and Genesis Infocom, among others. Further, the popular start-up hub, Koramangala, is also directly accessible at around 22 km.

Prestige Park Ridge master plan is formulated on a net site area of 6.25 acres with 80% open space. The new township venture hosts 1119 apartments in 2, 3, and 4 BHK configurations. The layout plan includes 12 spectacularly laid high-rise towers with G + 18 structures. The master plan shows the project's entrance, amenities and the open space around the project.



Prestige Park Ridge Floor Plan provides a scale drawing of 1, 2, and 3 BHK apartments in sizes between 600 sq. ft. and 1500 sq. ft. The project provides a luxurious lifestyle with its apartments, which have many amenities. There are 1119 vibrant units offering a spectacular view of the city. The floor plan of the project shows a drawing that gives complete information about layouts from above. It provides measurements between walls for every room in the house.
| Unit Type | Floor area | Price Range |
|---|---|---|
| 1 BHK | 600 sq. ft | Rs. 65 lakhs onwards |
| 2 BHK | 1100 sq. ft | Rs. 1.20 crores onwards |
| 3 BHK | 1500 sq. ft | Rs. 1.5 crores onwards |
Prestige Park Ridge Price starts at Rs 65 Lakhs onwards and goes up to Rs 1.5 Crore. These prices are tentatively set and are offered at a discounted range. Prestige Park Ridge is worth living in as it offers a world-class housing experience and has a higher chance of getting good returns. The units offered are spacious and well-crafted, offering buyers many features.

Prestige Park Ridge Amenities offers luxury with over 40 premium amenities. All these features are designed for leisure and entertainment. The amenities are carefully arranged to maintain high living standards without compromising on quality. The clubhouse has a lot of leisure features to satisfy every person's needs. Safety features like CCTV cameras, video phones, restricted entry access, and a 24-hour watchman provide a safe area for everyone.






Doors
Flooring
Vitrified Tiles
Walls
Ceramic Tiles
Fittings
Others
Prestige Park Ridge's specifications are the details of the construction materials used in the project. The builder has carefully selected premium branded products for this project. Specifications provide a description of the materials that are employed in the construction of a project. It provides information on this project's quality and aesthetic appeal. Only the best quality raw materials are used in designing this property.

Prestige Park Ridge reviews show that it is one of the best projects in Bangalore to invest in and live in. The enclave has the most modern living spaces in the city today. People are looking forward to the homes in the project with much excitement. The builder has carefully considered what the city's people seek. The project has a wealth of upscale amenities to satisfy the needs of modern buyers.
The enclave offers premium 1119 apartments with all the ultra-luxurious features.
Each unit is powered by grid power that is enhanced by 100% backup for all units. The building has quality PVC-insulated wiring.
The project consists of 12 towers, each with 17 to 18 floors high.
Prestige Park Ridge has 1, 2, and 3 BHK flats of different sizes on a diverse budget to meet the needs of all people.
The project provides 100% power backup for all the units.

One of India's most reputable residential developers, Irfan Razak, established the Prestige Group in Bangalore in 1986. The company, well-known for creating opulent residential and commercial buildings, has grown nationwide and has finished several projects in important Indian cities like Bangalore, Mumbai, Chennai, Hyderabad, and Delhi.
Milestones of Prestige Group:Disclaimer: Any content mentioned in this website is for information purpose only and Prices are subject to change without notice. This website is just for the purpose of information only and not to be considered as an official website.
|
|