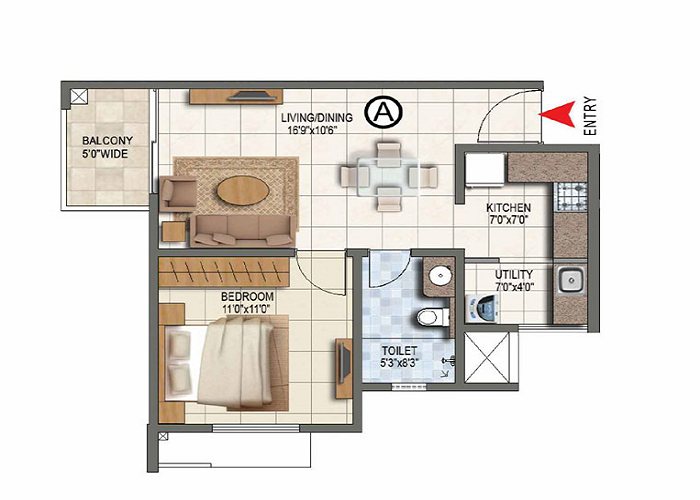Prestige Oakville 1 BHK Floor Plan


The 1 BHK Floor Plan of Prestige Oakville has a large living room, an open kitchen with a utility area, a luxurious bedroom, a modern bathroom, and a balcony. These apartments offer plenty of space and are ideal for singles and couples. They are also the ideal option for employees and students who move about a lot.
These spacious 1 BHK apartments are ideal for couples and employees who prefer to live close to their place of work. The Prestige Oakville apartments were constructed using the Vaastu Plan, and the living areas provide breath-taking views of open gardens.
The project offers a variety of housing sizes, and during the construction process, each buyer's comments were taken into account. Owning an apartment at Prestige Oakville in Whitefield, East Bangalore, close to important IT companies and tech parks, is a great way to live and invest.
Disclaimer: Any content mentioned in this website is for information purpose only and Prices are subject to change without notice. This website is just for the purpose of information only and not to be considered as an official website.
|
|