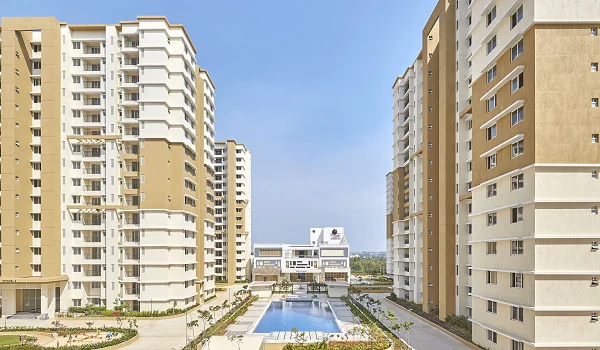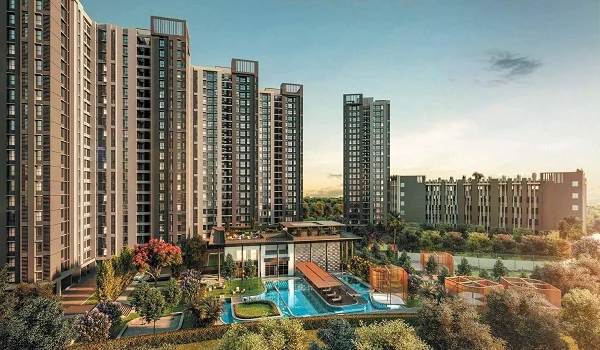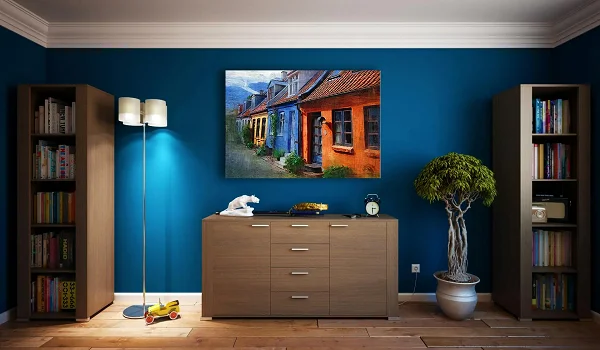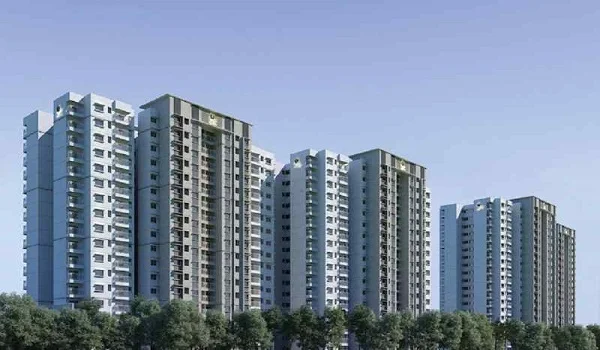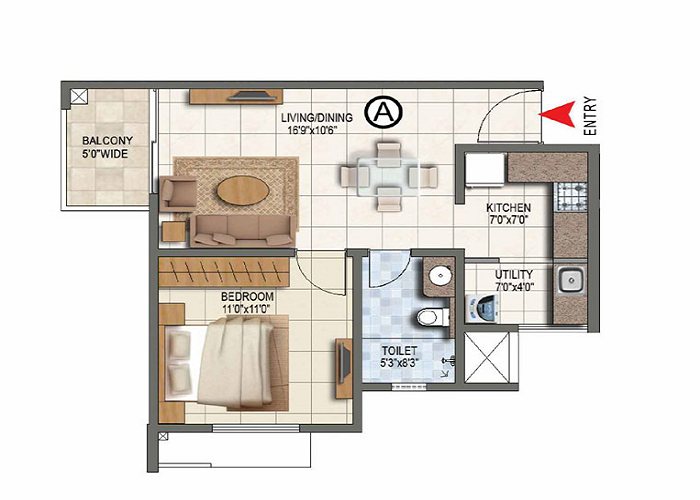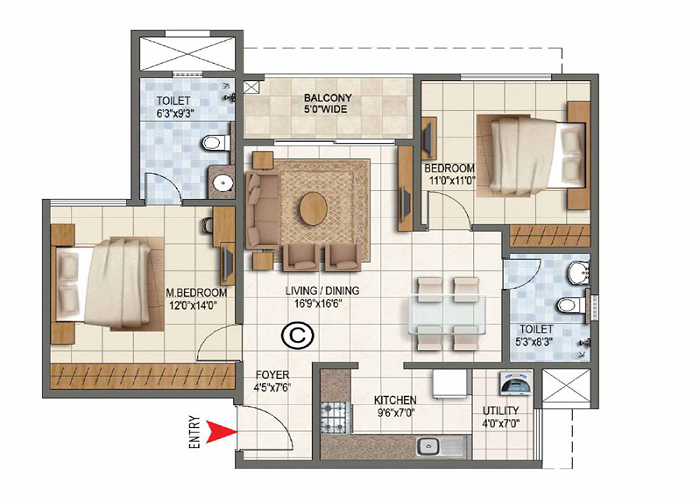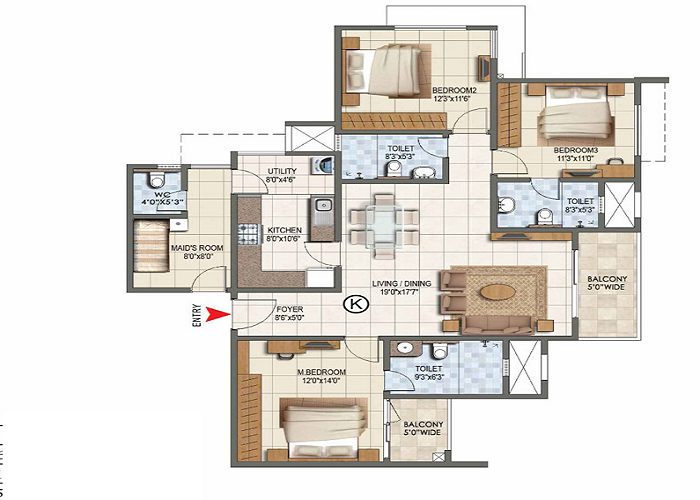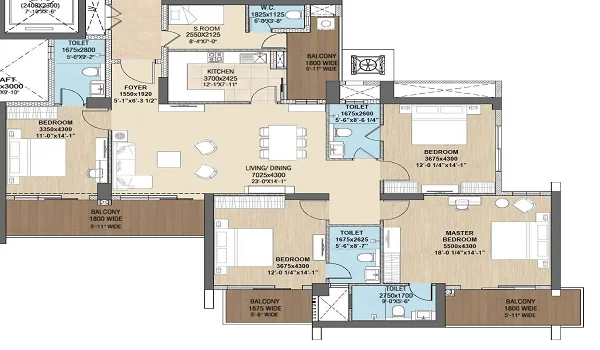Prestige Oakville Master Plan

The Master plan of Prestige Oakville consists of 1, 2, 3 and 4 apartments. The size of the unit ranges from 1195 sq ft to 2512 sq. ft. The project dedicates 80% of the area to open spaces and 20% to construction. The property features a well-designed clubhouse, an internal road layout, and ample open spaces to maximize ventilation and sunlight.
A master plan is a comprehensive and well-thought-out document that describes how a specific piece of land will be developed and used over a given time frame. It's a crucial tool that helps developers, investors, and property owners make well-informed choices regarding the development of their properties. An estate's master plan offers a guide for creating it, what facilities and amenities to include, and how to use it.
The project gives its residents beautiful vistas and lots of space for open spaces and vegetation. This green sanctuary creates an incredibly beautiful and environmentally responsible living space by incorporating various design elements into gardens and parks. The rich landscaping and accent pieces uplifts the neighborhood's beauty. It create a peaceful, green environment that encourages people to enjoy the outdoors and live a relaxed life.
The layout plan design has a high value in form, function, and beauty. Additionally, the project incorporates eco-friendly elements that show its dedication to a sustainable and ecologically conscious way of living. Along with sustainability the project doesn’t compromise on strong security measures, along with a wide range of modern amenities.
The project has installed waste management, solar power generators, and rainwater harvesting systems to reduce environmental impact. The landscaping is designed to be energy- and water-efficient, using low-maintenance plants and native species suited to the local climate.
The master plan of Prestige Oakville consists of
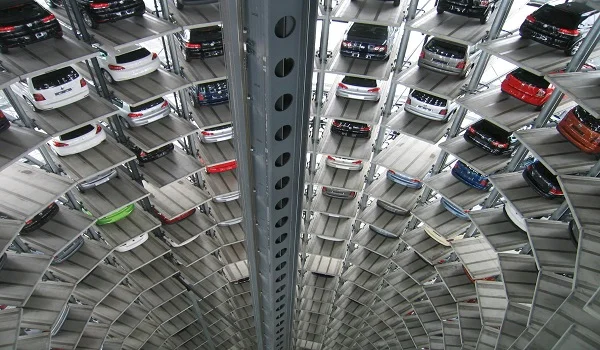
- Entrance Plaza
- Clubhouse
- Visitors Parking
- Jogging Track
- Pet Park
- Outdoor Gymnasium
- Cricket Court
Master plan of Prestige Oakville Clubhouse
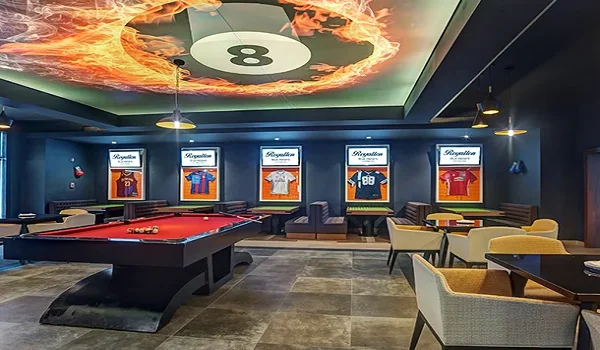
Prestige Oakville will provide inhabitants with a beautifully built clubhouse to meet their demands. The clubhouse will have a ton of amenities accessible to residents to assist them in decompressing and unwinding from the busyness of city life. Cosy seating areas will be in the clubhouse, ideal for mingling and making new neighbours. It will also be the perfect place to rest and unwind on a quiet evening.
- Multipurpose Hall
- Gymnasium
- Sports Lounge
- Table Tennis
- Indoor Badminton Court
- Squash Court
- Bowling Alley
- Yoga Deck
The master plan features high-rise buildings with top-quality amenities, offering beautifully designed 1, 2, and 3 BHK residences. The idea takes urban people's requirements into account and features cutting-edge engineering and design that flawlessly strikes a balance between usefulness and flair. Being a part of this project is something to be proud of because the modern urban design of the residences sets them as ideal examples for people seeking practicality, comfort, and aesthetic appeal.
The complex's residential buildings are tastefully designed high-rises that complement their surroundings without drawing attention to themselves. These structures are the ideal example of combining elegant design with practicality in architecture. The dwellings' unique design, which appeals to individuals who value traditional Indian architectural and design norms, is based on Vaastu principles.
The comprehensive master plan displays the project's architectural arrangement and the thorough planning and design work that went into building a contemporary and vibrant community in the centre of Bangalore. Prestige Oakville is evidence of Prestige Group's commitment to superior real estate development and giving its citizens a happy and enriched lifestyle.
FREQUENTLY ASKED QUESTIONS
1. What is a Master Plan?
It visually represents the complete project from a top view, making it easy for home buyers and investors to choose their houses. This information is also helpful for understanding the project's actual outcome when it is completed.
2. What are the details in the Master plan?
The Master plan details the Entry ramp, exit ramp, residential towers, amenities, and open space.
3. Does the project have a clubhouse?
The project will offer a massive clubhouse that is meticulously crafted to accommodate all the residents' recreational, physical, and entertainment choices.
4. Does the project utilise sustainable and energy-efficient features?
The project was developed with a special concern for the environment and sustainability. The developer has used solar-efficient technology, rainwater harvesting, a solid waste management system, etc.
5. Does the master plan will show the placement of the towers?
The master plan will show the towers' arrangement in the promised land area. Through this blueprint, interested investors can choose which apartment to purchase.
Disclaimer: Any content mentioned in this website is for information purpose only and Prices are subject to change without notice. This website is just for the purpose of information only and not to be considered as an official website.
|
|
