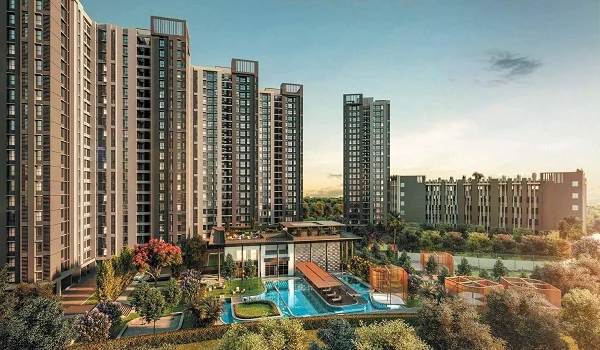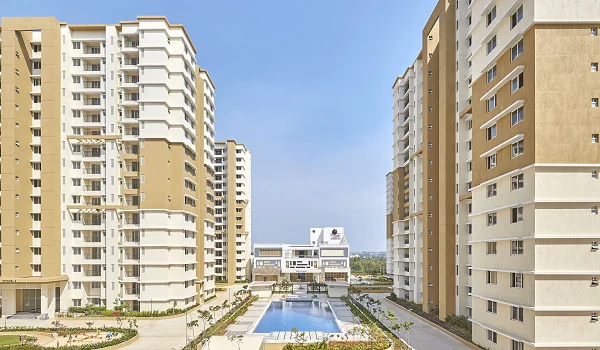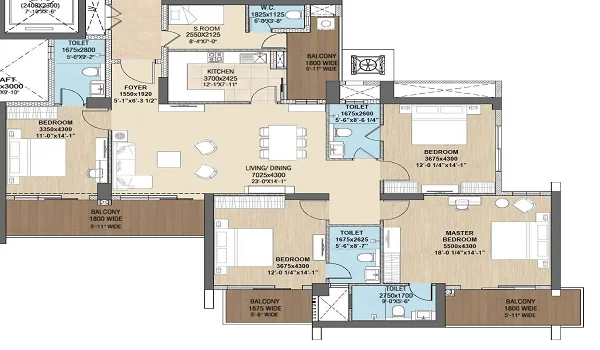Prestige Oakville Floor Plan
The floor plan of an apartment is a diagram that presents a detailed overview of the interior structure design. It lists all of the rooms in the house—including the living room, bedroom, balcony, and other frequently utilized spaces—along with their sizes and wall-to-wall spacing.
Prestige Oakville floor plan includes the project's 1, 2, and 3 BHK apartment sizes and specs. The project expertly combines modern architecture with state-of-the-art amenities and conveniences.
The floor plans of Prestige Oakville apartments have been carefully designed to ensure a practical and cosy living space. Because they are tailored to the needs of contemporary residents, they successfully satisfy those needs. The floor layout's intelligent design optimizes available space while enhancing natural light and sufficient ventilation. The company has not yet disclosed the size of the apartments at Prestige Oakville.
Prestige Oakville offers apartments in various sizes and dimensions, as mentioned below;
| Unit Type | Size | Price |
|---|---|---|
| 1 BHK | On Request | On Request |
| 2 BHK | On Request | On Request |
| 3 BHK | On Request | On Request |
Types of Floor Plan available at Prestige Oakville:
- 1 BHK Floor Plan
- 2 BHK Floor Plan
- 3 BHK Floor Plan
Prestige Oakville provides opulent apartment floor designs with 1, 2, and 3 BHK layouts. Leading architects in the field have created and constructed these apartment floor designs. The project's layout and architecture provide Prestige Oakville's occupants with a taste of opulent, contemporary living in a mature neighbourhood.
Floor Plan of the Prestige Oakville Apartment
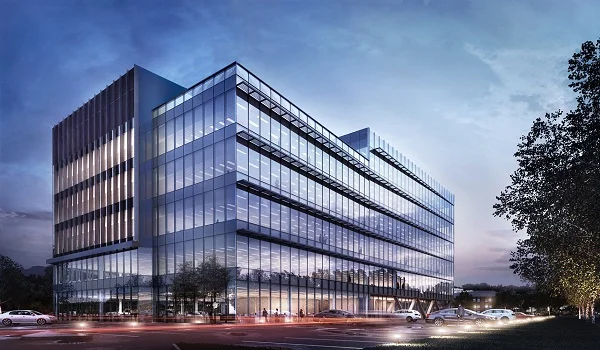
Each home's precise layout within Prestige Oakville is depicted on the floor plan. Buyers can choose several types of apartments depending on how much space they need. These residences' designs are ideal for today's chic and contemporary generation since every one of them has been constructed with a clear and thorough investigation.
The carefully planned modern architecture will avoid giving the impression that it is crowded. Each tenant will have more than enough room. Every residence will have views of the verdant, lush surroundings. The project will be a serene haven for everyone.
Prestige Oakville 1 BHK Floor Plan
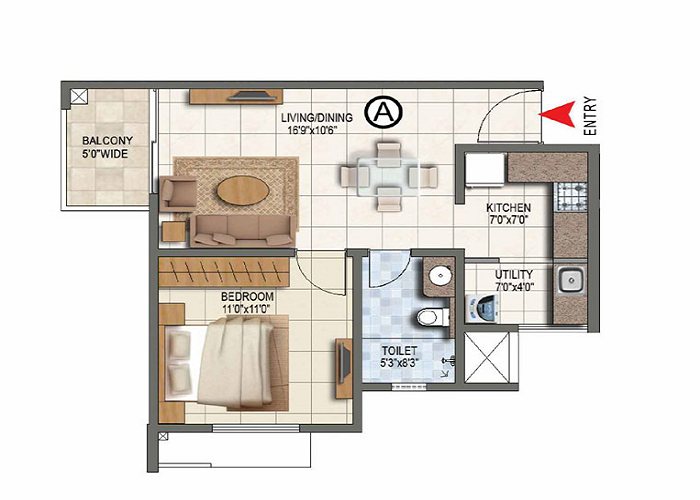
Prestige Oakville's one-bedroom apartment floor plan is designed to make the most of the available space. It has a living room, kitchen with an adjacent utility area, and one bedroom. The 1 BHK floor plan's clever use of space makes it ideal for singles or couples searching for a luxurious yet comfortable place to live.
Prestige Oakville will offer 1 BHK option depending on the carpet area, super built-up area (SBA), and entrance.
- North, East, and West Facing Front Door
- 1 Bathroom
- 1 Balcony
- 1 Bedroom
- SBA: Will be updated soon
- Carpet Area: Will be updated soon
Prestige Oakville 2 BHK Floor Plan
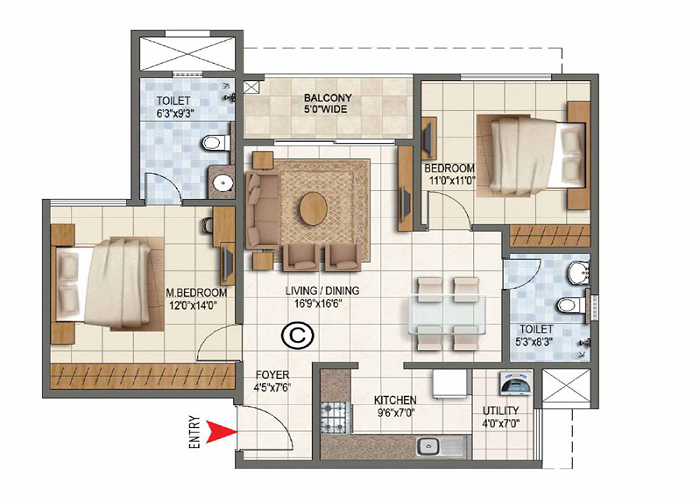
The 2 BHK floor plan at Prestige Oakville maximizes comfort and space economy. The well-thought- out floor design includes two bedrooms, a sizable living room, a practical modular kitchen with an adjoining utility area, and two immaculate spacious balconies. Thanks to the large living rooms, people may experience a new quality of life in this luxurious building.
Prestige Oakville is offering two-bedroom apartments with varying options according to the carpet area, super built-up area (SBA), and entry.
- East and West facing Entrance Door
- 2 Bedroom
- 2 Washroom
- 2 Balconies
- SBA: Will be updated soon
- Carpet Area: Will be updated soon
Prestige Oakville 3 BHK Floor Plan
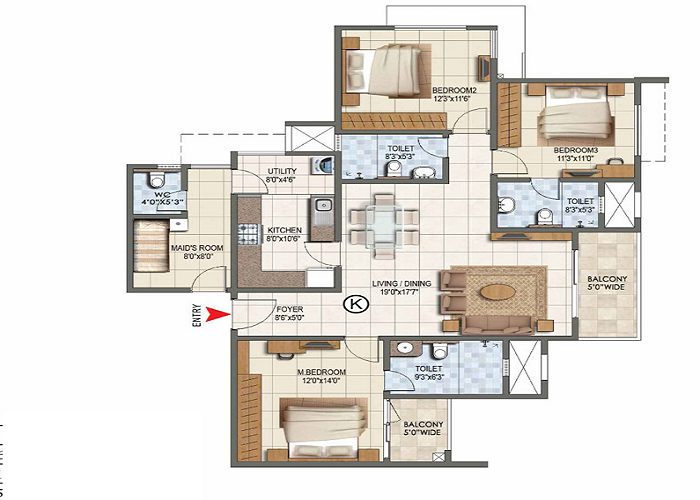
The floor plan of the Prestige Oakville 3 BHK apartment is an elegant fusion of style and utility. The floor arrangement maximises the carefully planned area for both comfort and attractiveness. It offers a comfortable living environment with spacious bedrooms, living areas, and modern conveniences. The floor plan is an informational tool for the tenants, meticulously designed to create a luxurious refuge inside the bustling Prestige Oakville community.
Prestige Oakville offers a variety of three-bedroom apartment options with varying layouts depending on the carpet size, entry, and super built-up area (SBA).
- East and West facing Entrance Door
- 3 Bedroom
- 3 Bathroom
- 2 Balconies
- SBA: Will be updated soon
- Carpet Area: Will be updated soon
Well-thought-out floor plans enable Prestige Oakville apartments to suit various clientele tastes and lifestyles. Each region's modern architecture has been carefully designed to give inhabitants a comfortable living space. Its floor plan reflects the attention to quality and the understanding of the needs and aspirations of today's residents.
The cost of each unit is determined by the floor plan size and the apartment's location inside the project. The proposal consists of multiple-story high-rise buildings with apartments of different sizes distributed across them. Each of these is shown on the floor plan so everyone can choose their desired apartment. Every level and unit has a unique configuration of rooms. These elements are visible in the floor plan design, allowing investors and end users to select the option that best meets their requirements.
The Prestige Group constructed the opulent, modern Prestige Oakville project in Bangalore, which offers 1, 2, and 3 BHK homes. The developers, who provide a range of conveniences and luxuries, are renowned for their precise craftsmanship and attention to detail. These thoughtfully designed flats offer a cosy and practical living space. Prestige Oakville provides its residents with a rich quality of life, which makes it appealing to those searching for a new home in Bangalore.
FREQUENTLY ASKED QUESTIONS
1. What varieties of floor plans are offered by Prestige Oakville?
Prestige Oakville offers apartments with the following floor plans: 1 BHK, 2 BHK, and 3 BHK.
2. What is the cost of a floor raise?
Prestige Group will determine the floor rise charge shortly after the township opens.
3. Which elements are included in a two-bedroom apartment?
The two-bedroom units include one entryway, one master bedroom, one guest bedroom, two bathrooms, one kitchen with utility room, and a balcony.
4. Can we get a different floor?
Floor alterations are not recommended at this time. However, after completing the registration process, one can choose to switch floors.
5. Do the Model Flats offered by the project have varying floor plans?
Yes, the model flats will be available following the introduction. Prestige Oakville is currently in the pre-launch stage of apartment development.
Disclaimer: Any content mentioned in this website is for information purpose only and Prices are subject to change without notice. This website is just for the purpose of information only and not to be considered as an official website.
|
|



