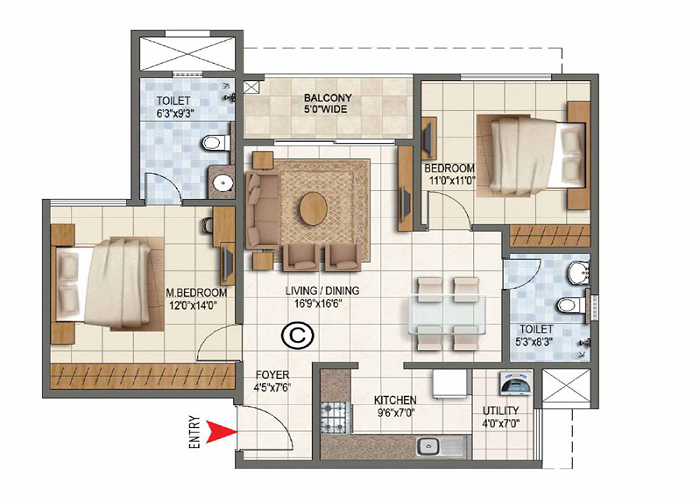Prestige Oakville 2 BHK Floor Plan


Prestige Oakville presents a 2 BHK Floor Plan of 1060 sq. ft. with luxurious, spacious living areas, a master bedroom, and multiple modern features and facilities. This design is perfect for individuals and families who want more room and free space in their living areas. The spaciousness of the 2 BHK flat is one of its main selling points.
Prestige Oakville is committed to offering a roomy 2 BHK floor plan. These apartments are a terrific investment since they provide extra space and stylish comforts in these apartments that meet Prestige Group's high standards.
Disclaimer: Any content mentioned in this website is for information purpose only and Prices are subject to change without notice. This website is just for the purpose of information only and not to be considered as an official website.
|
|