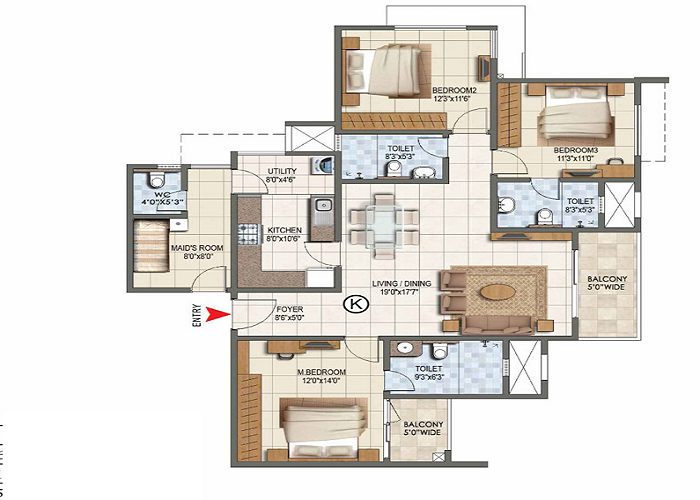Prestige Oakville 3 BHK Floor Plan


The Prestige Oakville 3 BHK Floor Plan has a massive 1480 square foot living space in addition to three luxurious bedrooms with contemporary bathrooms. Beautiful balconies and a modular kitchen with an adjacent utility space are also features. The floor plans of these 3 BHK apartments are made to give contemporary families spacious living areas.
The project will offer a range of apartment sizes and designs, and during the development phase, all investor recommendations and preferences will be considered. Prestige Oakville's excellent location in East Bangalore makes purchasing a 3 BHK unit an excellent investment.
These 3 BHK apartments are primarily sold on their efficient use of space, which is particularly helpful for joint families. Because these apartments offer rooms that can be altered to meet individual needs, they are perfect for joint families.
Disclaimer: Any content mentioned in this website is for information purpose only and Prices are subject to change without notice. This website is just for the purpose of information only and not to be considered as an official website.
|
|