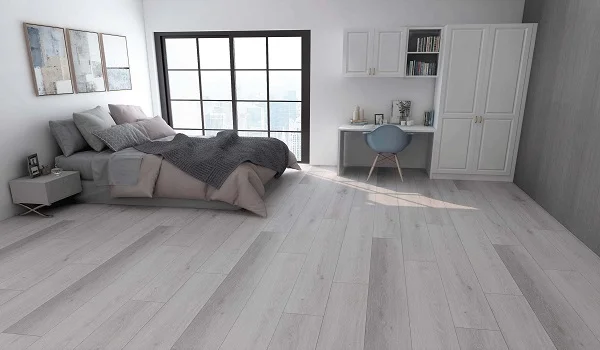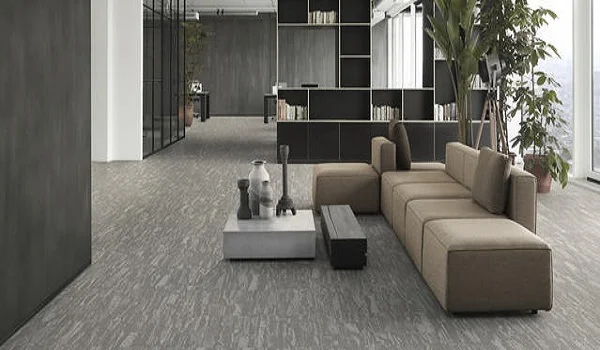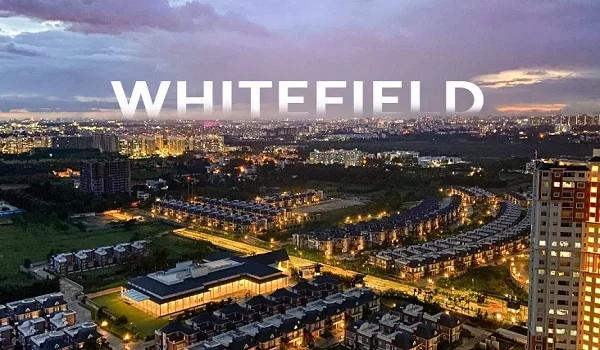Prestige Oakville Specifications
These are the Prestige Oakville specifications, which describe various details:
Structure
- RCC Framed structure with Solid concrete blockwork masonry walls.
Flooring
- Vitrified tiles in the foyer, living, dining, corridors, bedrooms, kitchen & utility.
- Ceramic tiles in the balcony, bathrooms.
Doors
- Main door frame in timber and laminated flush shutter.
- Internal doors – wooden frames and laminated flush shutters.
- UPVC/Aluminum frames and sliding shutters for all external doors, or a combination of both wherever required.
Plumbing and Sanitary
- EWCs and chrome plated fittings.
- Chrome-plated tap with shower mixer.
- All toilets with countertop washbasins with suspended pipeline in all toilets concealed within a false ceiling.
- Rainwater Harvesting drain pipes included.
Electrical
- Grid Power from BESCOM for all units.
- All electrical wiring is concealed in PVC-insulated copper wires with modular switches of reputed make.
- DG POWER – 100% backup for all Apartments at additional cost.
Security
- Lifts of suitable size and capacity will be provided in all towers.
- Round-the-clock security with intercom facility.
- CCTV Camera at all vantage points.
Prestige Oakville Specifications are appealing that the greatest materials are used in building homes. It promotes accuracy and meticulous attention to detail. The residential apartments' modern features, chic interiors, and futuristic architecture make them ideal for better living arrangements.
The list of materials used to construct the property is defined in the specifications, which aids all prospective buyers in understanding the raw materials. Every builder will give buyers specification information so they can verify the highest quality materials are being used.
Prestige Oakville is a modern apartment complex with state-of-the-art features to suit Bangalore's fashions. It's a fantastic project that combines design with home life. Prestige Group, a prominent force in the real estate industry, oversees the project's detailed development.
Prestige Oakville redefines the concept of well-built living spaces, built with the finest raw materials available. These carefully planned homes provide modern buyers with the ideal living spaces. The flats are designed to effortlessly blend classic design elements with modern practicality. These homes will be constructed utilizing the most recent state-of-the-art building techniques.
The futuristic Prestige Oakville Apartment Specifications include:
Structure:
- RCC frame with best raw materials.
- Concrete Blocks for walls.
Bedroom Flooring

- Wood flooring for master bedroom.
- Quality tiles for a better look.
Painting
- External walls with External Emulsion paint.
- Internal walls are with Emulsion paint.
- The railings in Enamel Paint.
Flats Flooring
- Standard tiles for flooring in all areas of the house.
Lobby
- Quality lobby on the ground floor of each block.
- Best tiles are used in the Ground floor lobby.
- Texture paint and distemper for lobby walls.
Balcony
- Balconies with Anti-skid ceramic tiles.
Kitchen
- The utility area has the best tiles.
- Provision for a Modular kitchen is there.
- For drinking, RO & IV points.
DG Power
- Buyers can get 100% backup at an extra cost.
- Common areas have full power during all functioning hours.
Electrical
- All wirings are covered in PVC-insulated copper wires with modular switches.
- Light points and power outlets.
- Meters are there for each flat.
- LAN points are in the Living room for the Internet.
Lifts
- Lift cladding in granite.
- Service lifts to carry heavy loads
- Lifts are there on all floors.
Common Area Flooring

- Quality tiles for flooring, excluding the area used indoors.
Toilets
- Ceramic tiles with anti-skid in all toilets.
- Top Brands uses CP fittings
- Wall-mounted fixtures with flush tanks are used.
- A chrome-plated tap with a shower mixer is there.
- PVC-coated false ceilings in the toilets.
- External Doors and Windows
- UPVC Doors and door shutters are there.
- Aluminium doors and windows in all places.
- UPVC windows are there for all units.
Internal Doors
- The main door is made of Teak Wood.
- The Bedroom doors are wood flush doors.
Security System
- CCTV cameras at all important areas of the property
- Security guards to guard the campus 24/7.
The project has an improved garbage disposal system, a rainwater harvesting device, and other environmentally friendly elements. A tourist parking lot and a separate parking space are available for everyone. The specifications demonstrate the builder's efforts to create the greatest place to live in the entire city.
The project is amazing and was designed with modern owners in mind. The municipality provides for every necessity of the urban resident. It is constructed to the highest standards and is of the greatest quality.
This project will distribute power from transformer yards to poles via underground power lines. The poles that are connected to the property receive power from the transformer. Less energy-intensive lighting solutions will be installed in public spaces. Water pipelines underground will be built for domestic and sanitary purposes.
The project's superior craftsmanship and unique design make it amazing. High-quality materials provide buyers with a great home. With its prestigious Oakville features, buyers can't help but choose it as their new first choice when renting a dream home.
FREQUENTLY ASKED QUESTIONS
1. What are the specifications of the rooms and bedrooms?
The rooms have high-quality specifications, such as premium paints, vitrified tiles in the room, anti- skid tiles in the bathroom, and world-class bathroom fittings.
2. Does this project have lifts on all floors?
Yes, the towers in the project have high-speed lifts for the residents and service lifts for goods.
3. What are the security specifications for this project?
Prestige Oakville considers the safety of owners, with a 24/7 security force providing full monitoring and CCTV surveillance, ensuring robust security.
4. What are the electrical specifications for this project?
Each unit is powered by grid power, supplemented by 100% backup for all units. The building has PVC-insulated copper wiring and modular switches.
5. Will there be a 100% power backup in this project?
Yes, the project provides complete power backup to all the apartments.
Disclaimer: Any content mentioned in this website is for information purpose only and Prices are subject to change without notice. This website is just for the purpose of information only and not to be considered as an official website.
|
|


